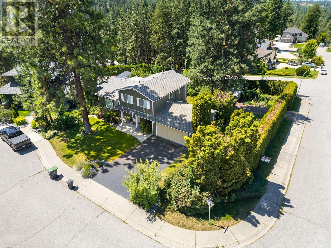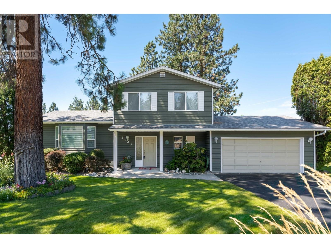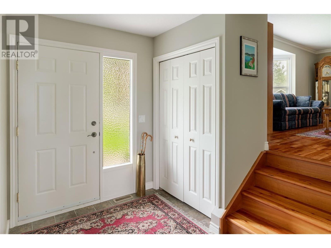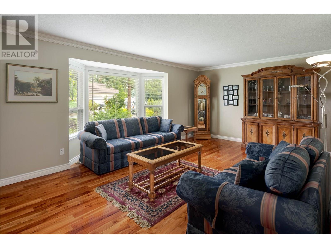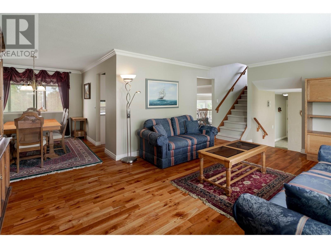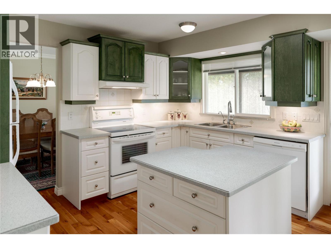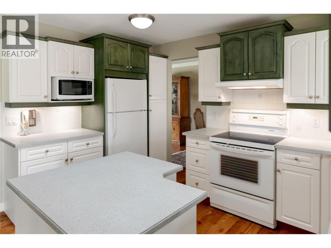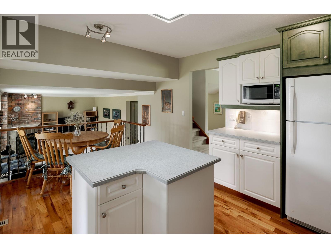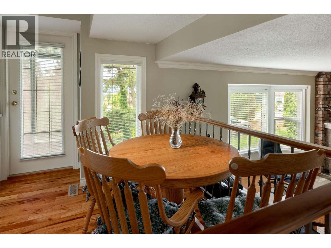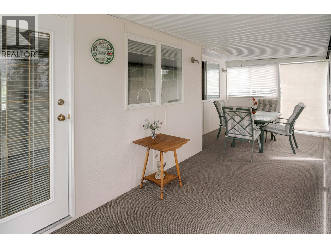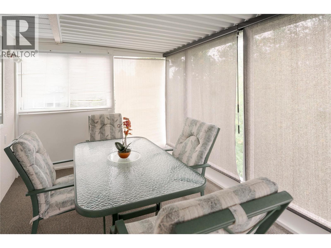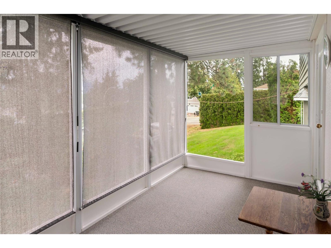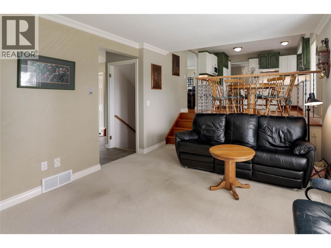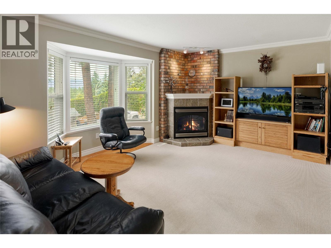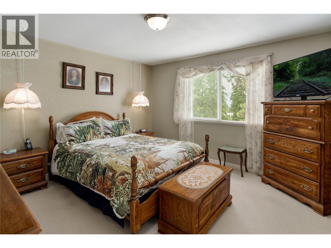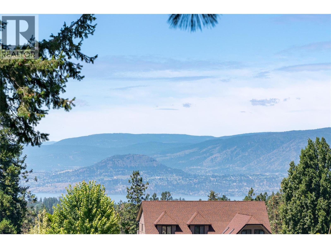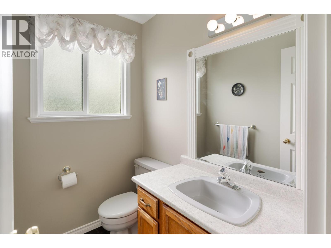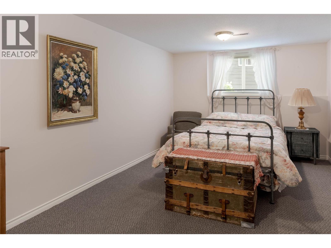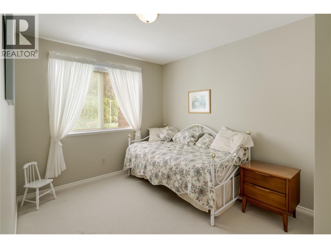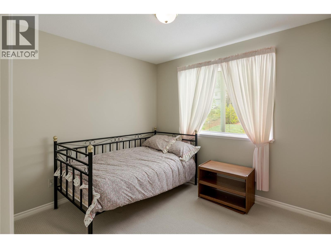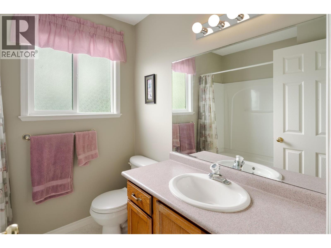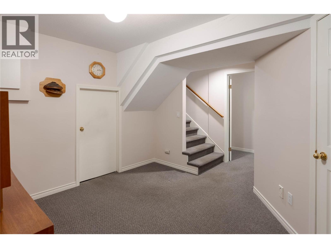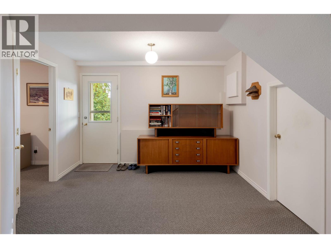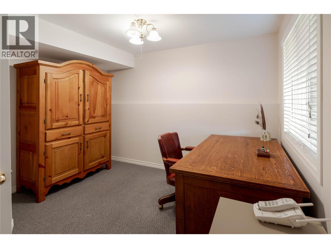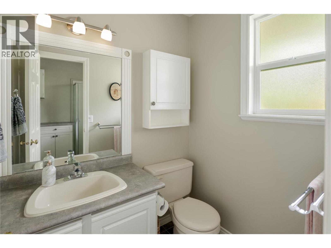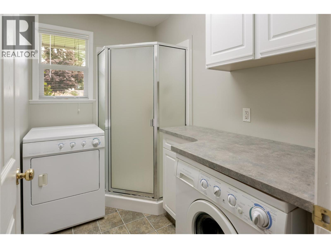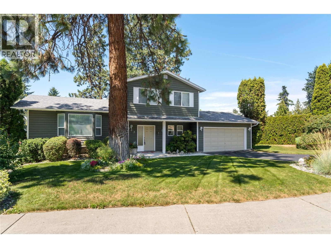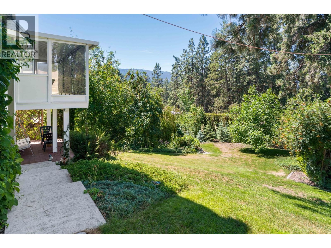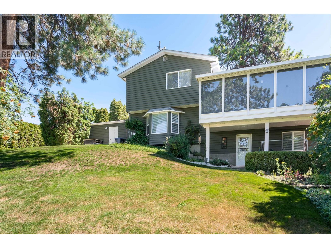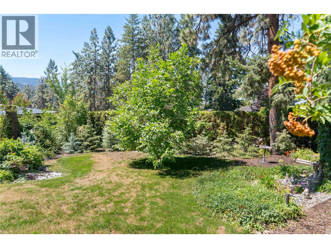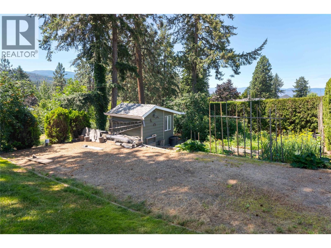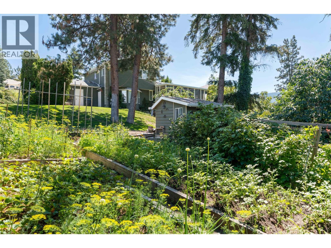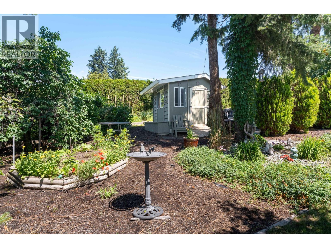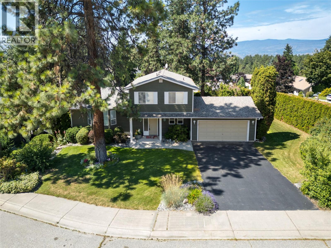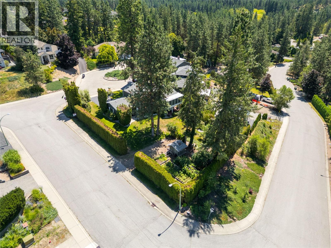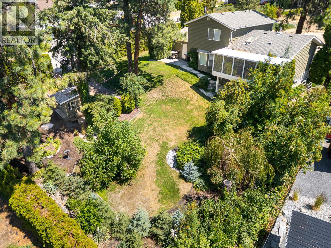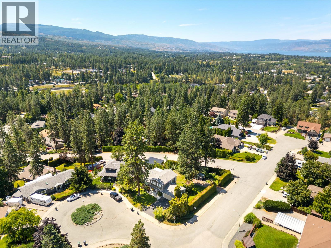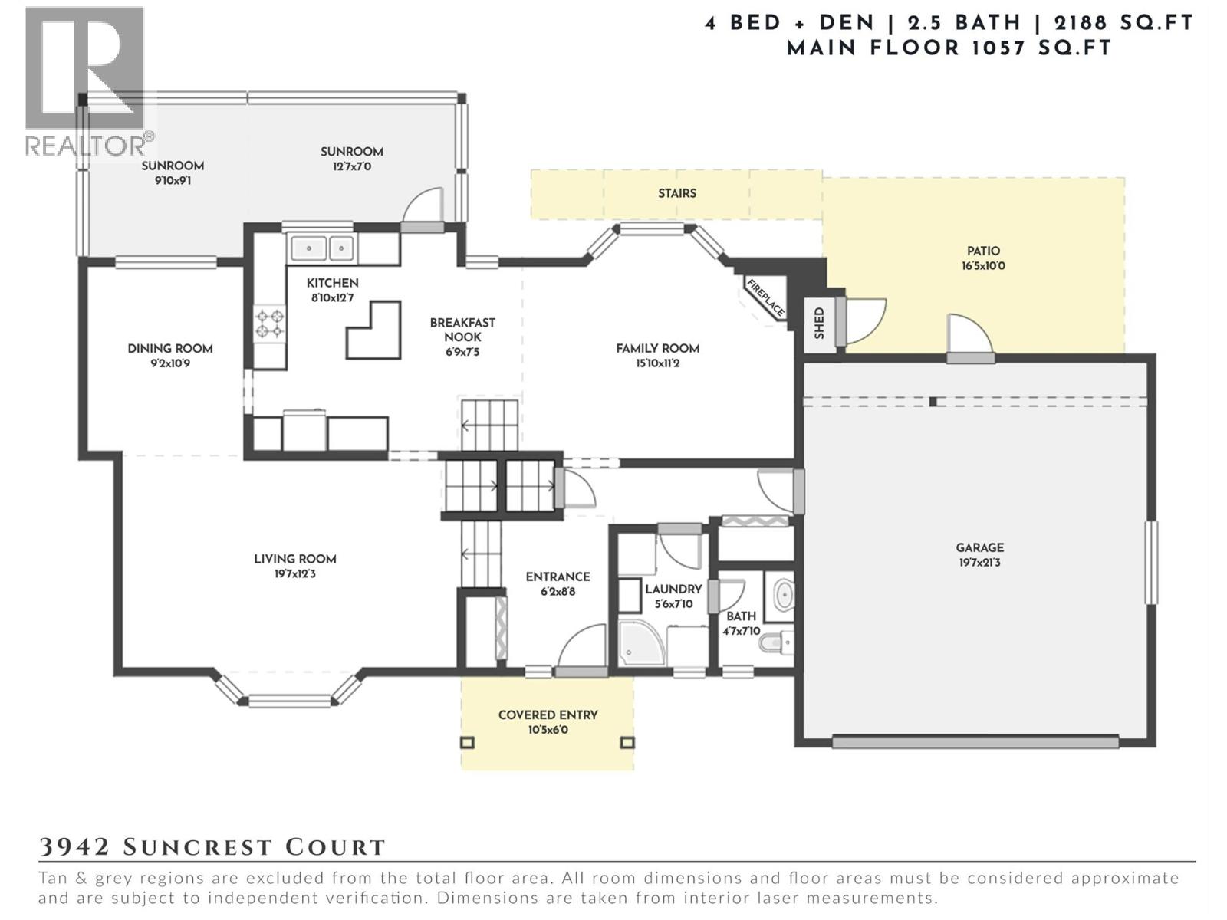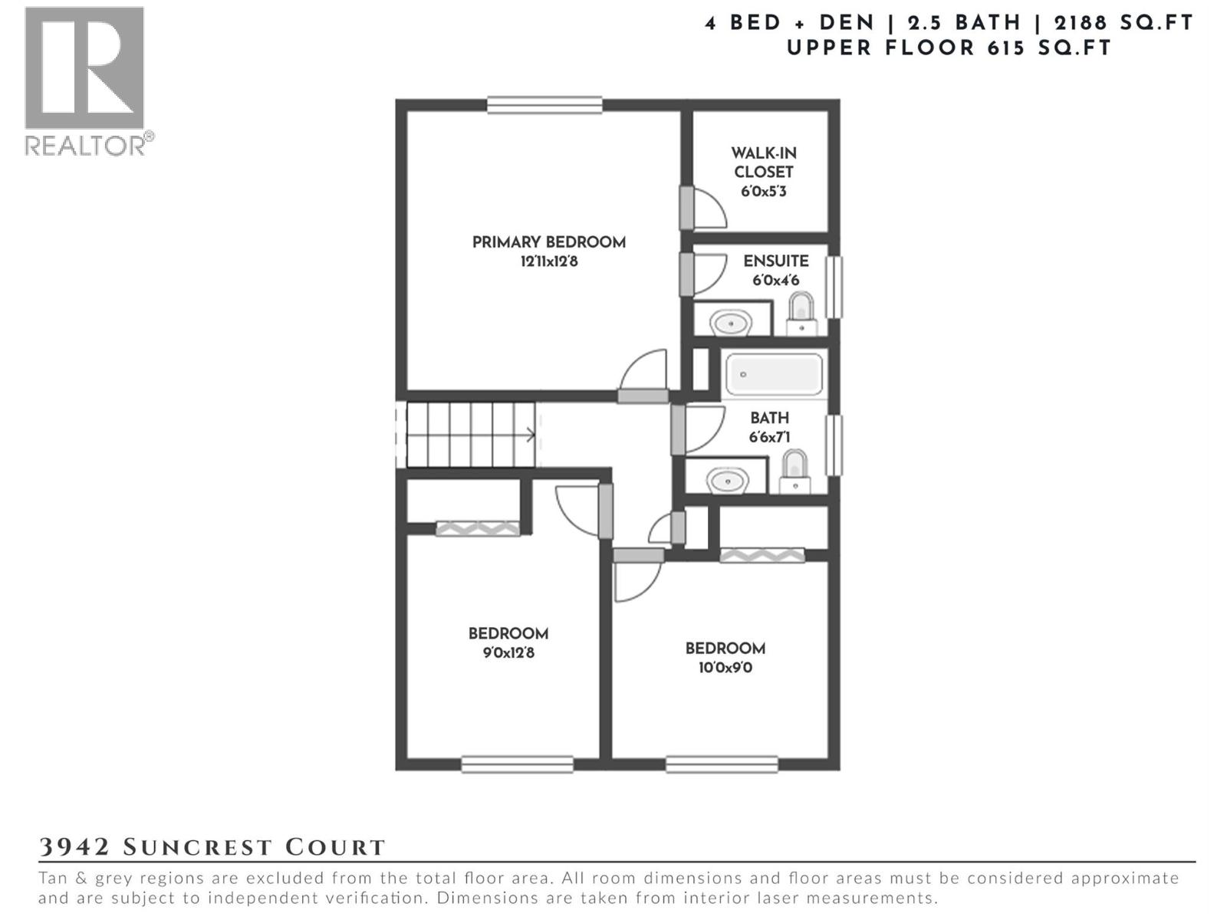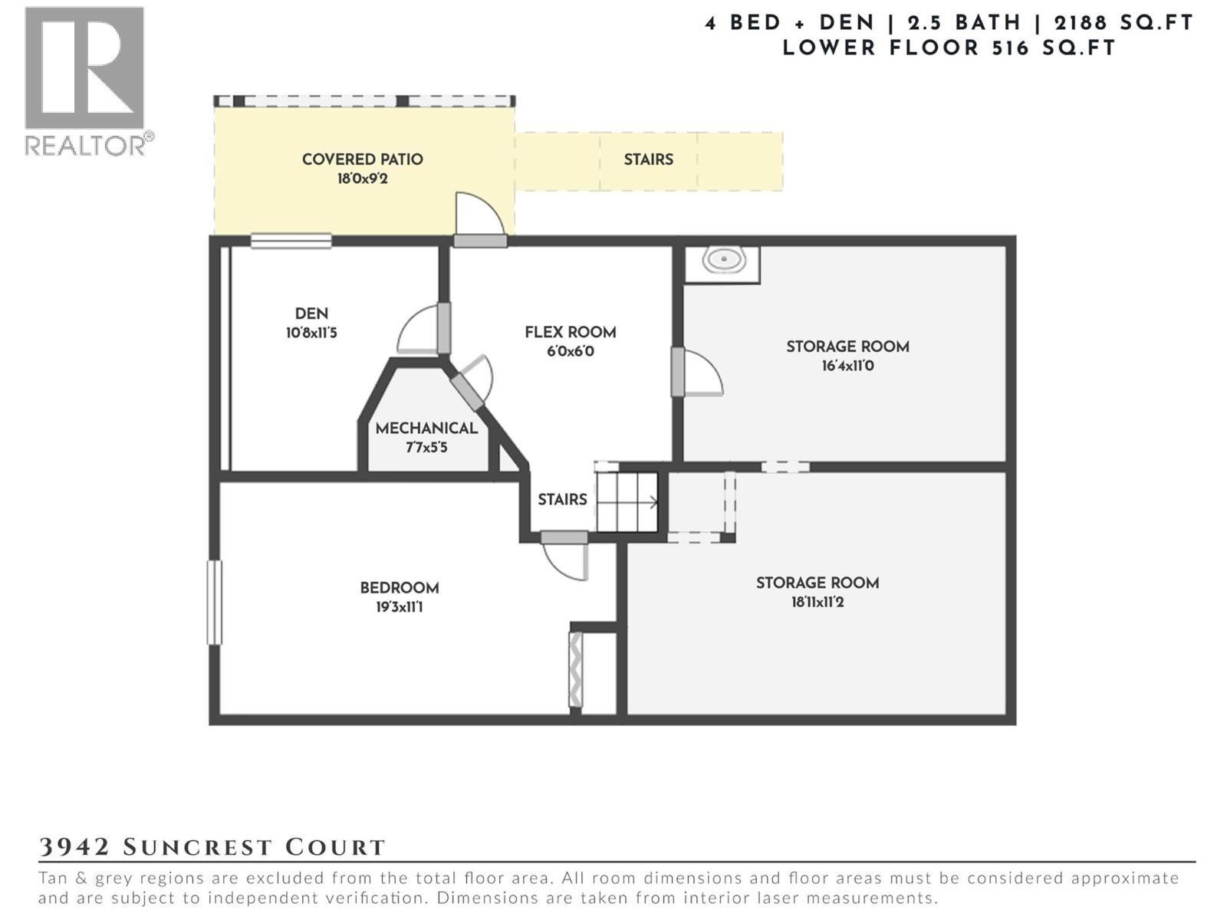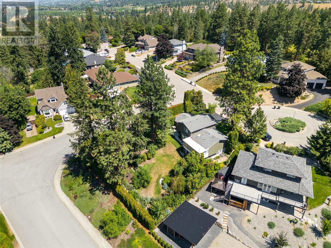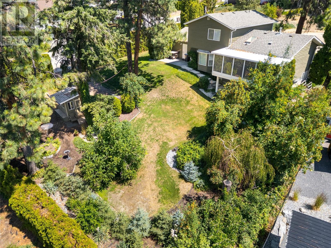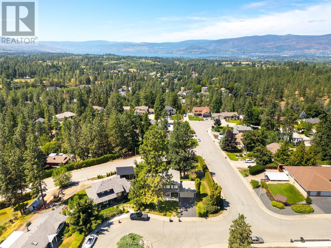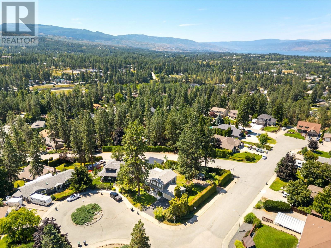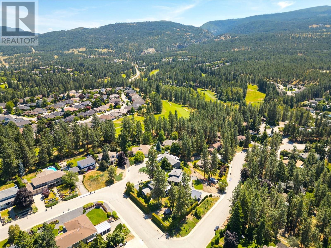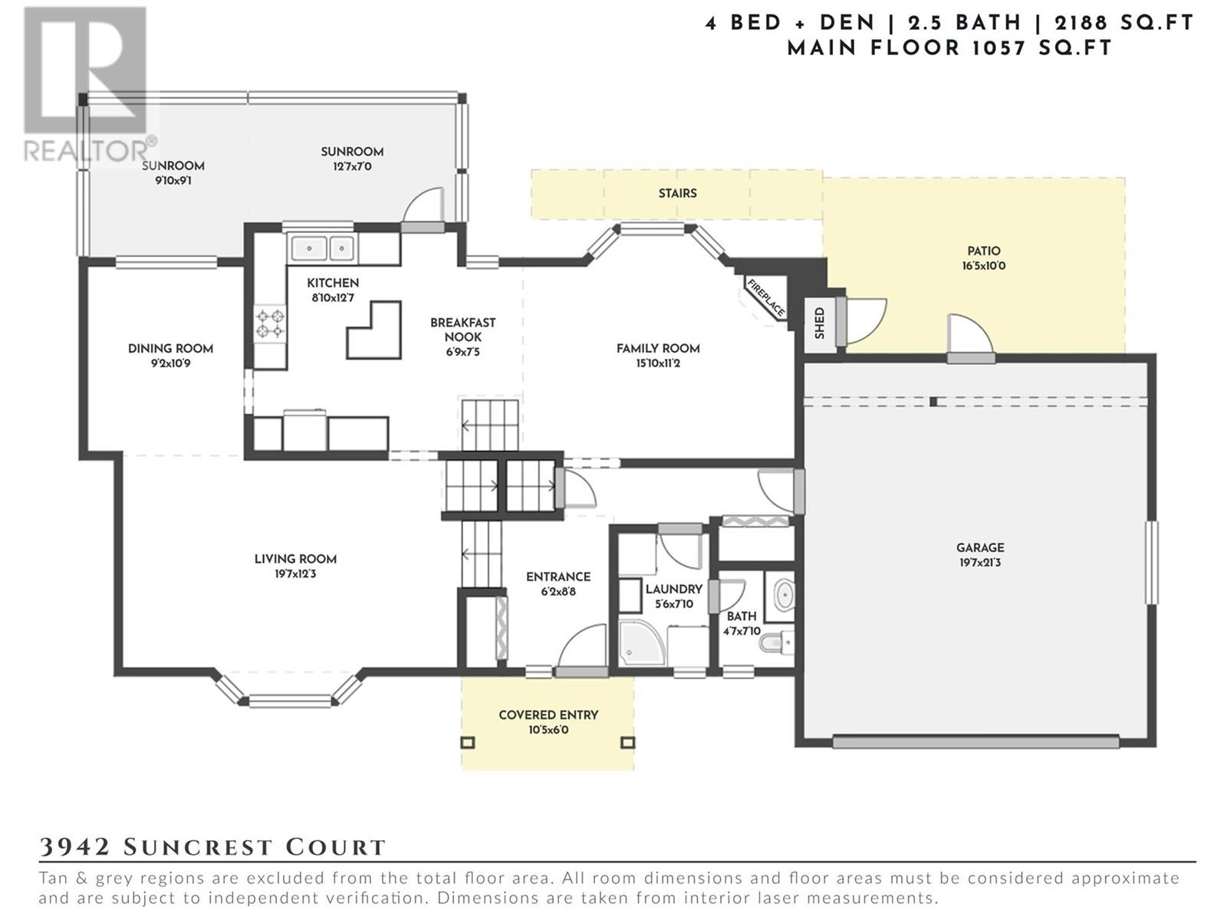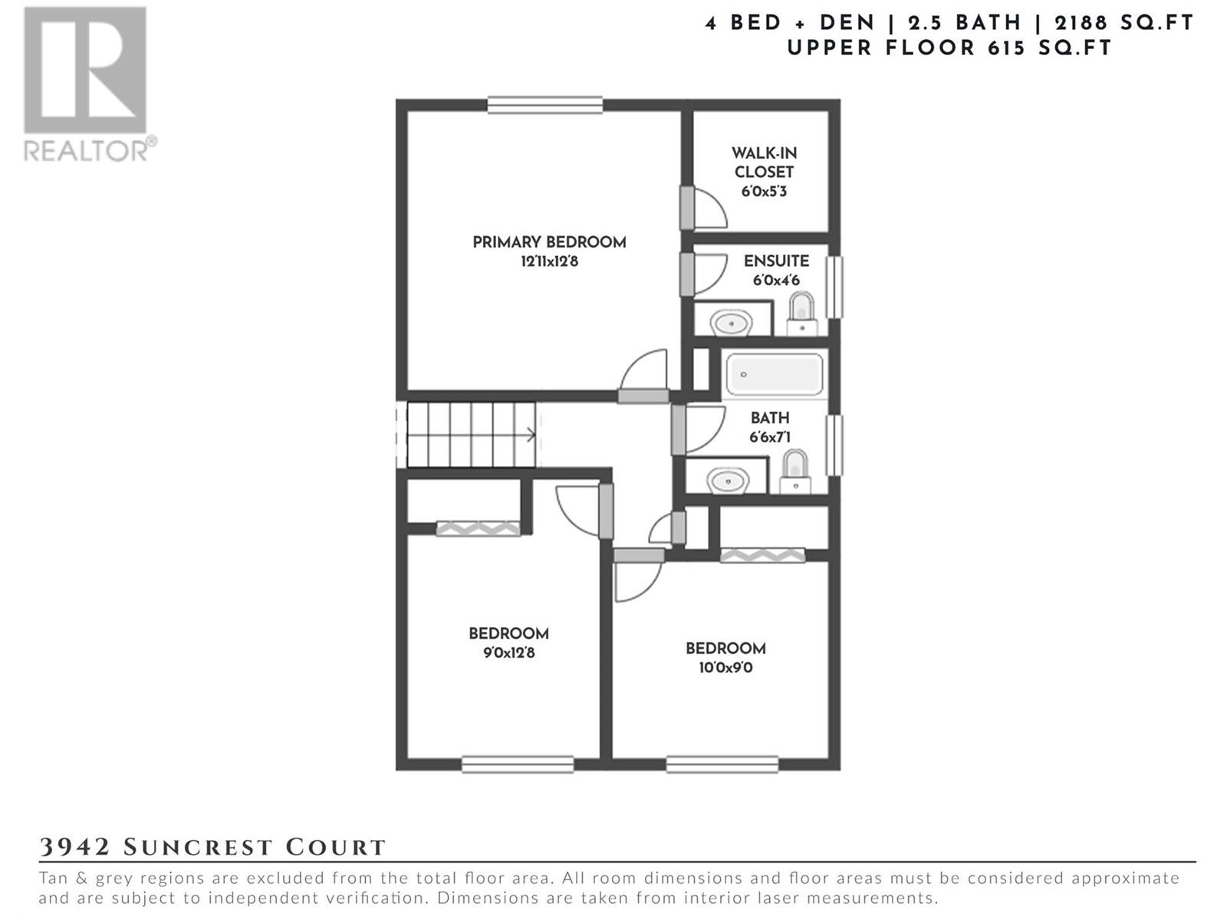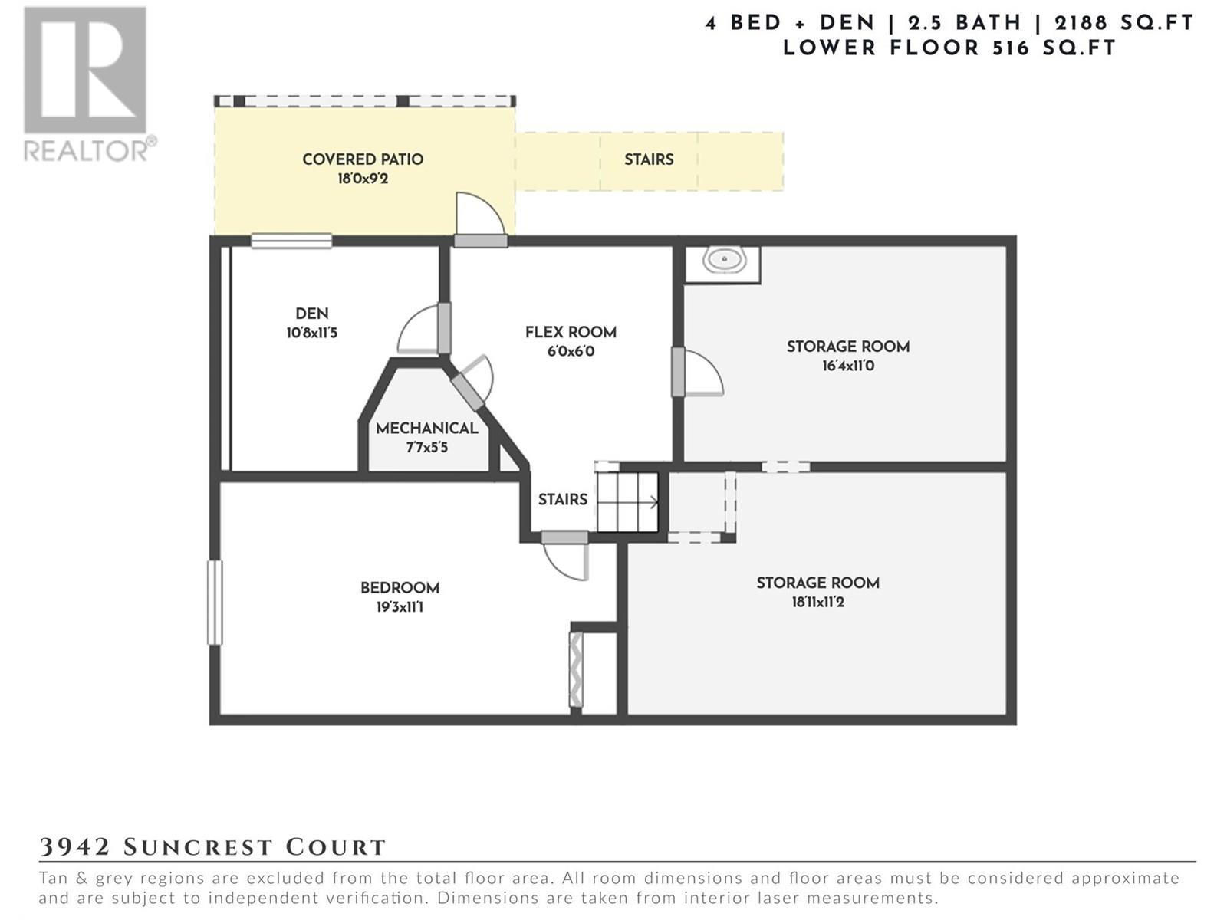4 Bedroom
3 Bathroom
2,188 ft2
Split Level Entry
Fireplace
Central Air Conditioning
Forced Air
Landscaped, Underground Sprinkler
$995,000
Welcome to 3942 Suncrest Court — a warm, inviting home perfectly positioned on a private 0.28-acre corner lot in one of Kelowna’s most desirable family neighbourhoods. Surrounded by lush mature greenery and landscaped with walnut, plum, raspberries, gooseberries, and red currant bushes, this property offers a true garden oasis with room to grow. Hardwood floors flow throughout the main level, featuring a spacious living room, formal dining, family room, and a bright kitchen opening to a sunroom with beautiful mountain views. Upstairs offers three generous bedrooms, including a primary retreat with lakeviews, ensuite and walk-in closet. The lower level includes a walk-out bedroom, den, flex space, and ample storage — perfect for hobbies or future suite potential (buyer to verify). A rare highlight: two driveways, including RV parking accessed from Sunshine Road, allowing for extra parking, a future shop, or outbuildings. Extremely private with only one direct neighbour and bordered by three quiet streets. Strong bones, a large lot, and meticulous maintenance create a fantastic canvas to personalize or expand. Minutes from schools, parks, shops, wineries, and the lake — a rare blend of privacy, space, and prime location. (id:23267)
Property Details
|
MLS® Number
|
10355049 |
|
Property Type
|
Single Family |
|
Neigbourhood
|
South East Kelowna |
|
Amenities Near By
|
Golf Nearby, Public Transit, Park, Recreation, Schools |
|
Community Features
|
Family Oriented |
|
Features
|
Cul-de-sac, Private Setting, Corner Site |
|
Parking Space Total
|
10 |
|
Road Type
|
Cul De Sac |
|
View Type
|
Mountain View, Valley View, View (panoramic) |
Building
|
Bathroom Total
|
3 |
|
Bedrooms Total
|
4 |
|
Architectural Style
|
Split Level Entry |
|
Constructed Date
|
1986 |
|
Construction Style Attachment
|
Detached |
|
Construction Style Split Level
|
Other |
|
Cooling Type
|
Central Air Conditioning |
|
Fire Protection
|
Controlled Entry |
|
Fireplace Fuel
|
Gas |
|
Fireplace Present
|
Yes |
|
Fireplace Type
|
Unknown |
|
Flooring Type
|
Carpeted, Hardwood, Tile |
|
Half Bath Total
|
2 |
|
Heating Type
|
Forced Air |
|
Roof Material
|
Asphalt Shingle |
|
Roof Style
|
Unknown |
|
Stories Total
|
3 |
|
Size Interior
|
2,188 Ft2 |
|
Type
|
House |
|
Utility Water
|
Municipal Water |
Parking
|
Attached Garage
|
2 |
|
Oversize
|
|
|
Rear
|
|
|
R V
|
1 |
Land
|
Access Type
|
Easy Access |
|
Acreage
|
No |
|
Land Amenities
|
Golf Nearby, Public Transit, Park, Recreation, Schools |
|
Landscape Features
|
Landscaped, Underground Sprinkler |
|
Sewer
|
Septic Tank |
|
Size Irregular
|
0.28 |
|
Size Total
|
0.28 Ac|under 1 Acre |
|
Size Total Text
|
0.28 Ac|under 1 Acre |
|
Zoning Type
|
Unknown |
Rooms
| Level |
Type |
Length |
Width |
Dimensions |
|
Second Level |
Bedroom |
|
|
10'0'' x 9'0'' |
|
Second Level |
Bedroom |
|
|
9'0'' x 12'8'' |
|
Second Level |
Full Bathroom |
|
|
6'6'' x 7'1'' |
|
Second Level |
Partial Ensuite Bathroom |
|
|
6'0'' x 4'6'' |
|
Second Level |
Primary Bedroom |
|
|
12'11'' x 12'8'' |
|
Lower Level |
Bedroom |
|
|
19'3'' x 11'1'' |
|
Lower Level |
Other |
|
|
6'0'' x 6'0'' |
|
Lower Level |
Den |
|
|
10'8'' x 11'5'' |
|
Main Level |
Partial Bathroom |
|
|
4'7'' x 7'10'' |
|
Main Level |
Laundry Room |
|
|
5'6'' x 7'10'' |
|
Main Level |
Foyer |
|
|
6'2'' x 8'8'' |
|
Main Level |
Dining Room |
|
|
9'2'' x 10'9'' |
|
Main Level |
Living Room |
|
|
19'7'' x 12'3'' |
|
Main Level |
Family Room |
|
|
15'10'' x 11'2'' |
|
Main Level |
Dining Nook |
|
|
6'9'' x 7'5'' |
|
Main Level |
Kitchen |
|
|
8'10'' x 12'7'' |
https://www.realtor.ca/real-estate/28608937/3942-suncrest-court-kelowna-south-east-kelowna

